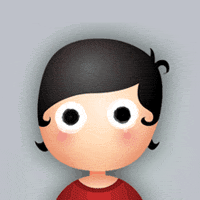设计分享 | 能让孩子动起来的幼儿园
【凯司幼儿园设计中心】No.34
作者:西安凯司
来源:凯司幼儿园设计中心
每期都精选,从来不将就
KIDS
设计公司:日比野设计+ Youji no Shiro
项目地点:日本大阪辖区
项目面积:1244平方米
日本幼儿园以其极简化设计和创意性游乐空间而闻名。
Japanese kindergartens are well known for their minimalist design and creative play spaces.
日本Hibino Sekkei+Youji no Shiro事务所创造出许多受人喜爱的设计,而大阪KM幼儿园融合了之前幼儿园的所有标志性元素,又加入了一些独特的元素。由于广阔的室内空间和有趣、受保护的游乐场,KM幼儿园将儿童保育和早期教育提升成了一种艺术。
Japan-based Hibino Sekkei and Youji no Shiro have created many of our favorites, and their latest design for Kids Mayumi or “KM” Kindergarten in Osaka demonstrates all the signature elements of its predecessors, with some unique departures. With ample indoor space and a fantastic protected play yard, KM Kindergarten elevates childcare and early education to an art.
▼幼儿园位于一个较小的场地中,周围包围着其他建筑
该项目是一座老旧的幼儿园,坐落于大阪南部的和泉市。和泉市很久以前以纺织为主要行业,如今因廉价劳动力业务已转移到海外,造成如今当地产业衰退的情况。
The project which is an old decrepit kindergarten located at Izumi city in the south of Osaka.Izumi is a city which take the textile as the main industry from long time ago. But now as the work transfer to the overseas where has cheap labor, the local industry recession is today’s situation.
为此,
建筑师设立了两大目标。
目标一解决因场地不足而导致儿童缺乏活动场所、锻炼不足的问题。现有的狭窄的空间内怎么能满足孩子们日常活动所需的运动量。
另一个,就是让孩子们了解自己所在的地区,为此我们把当地的特产纺织品的要素融入进了这个设计之中。
About this planning, we set two topics.One is, By daily activities to solve kids’ lake of exercise which caused by inadequate site. Another is, for teaching kids about the local history, put in the element of textile which representative the local industry.
▼屋顶一部分变成游戏场
幼儿园最令人惊艳的地方在于它拥有倾斜的山丘和游乐设施,绿草如茵的小院子里,孩子们在新鲜的空气中跑步和攀爬。 游乐区连接一个草坪坡道,通往上层户外甲板,在那里享受更多乐趣。
The most stunning aspect of the kindergarten is its sprawling green courtyard with sloping hills and play equipment, where children run and climb in the fresh air. The play area connects with a grass-covered ramp that leads to an upper outdoor deck, where more fun awaits.
庭院的一个独立区域设有攀登建筑物和一个有趣的木制游戏屋,可激发孩子想象力以发挥野性。孩子们会在追逐奔跑之中,被这些设施引导,或者跑上屋顶,或者跑下楼梯,就这样不断的在庭院和屋顶之间来回循环,最终孩子们的运动量实现了大幅的提升。
A separate area of the courtyard features climbing structures and a fun wooden playhouse that inspires imaginations to run wild.The children will be chasing the run, guided by our facilities, or run up the roof, or run down the stairs, and continue to cycle back and forth between the courtyard and the roof. Eventually, the children's exercise capacity has greatly improved.
▼游戏场内部充满了绿植,让孩子们可以亲近自然
为了让孩子们在狭小的空间内也有足够的活动量,设计了高低起伏不平的路面,园舍围绕着中庭。
In order to allow children to have enough activities in a small space, we designed the undulating roads and the gardens surround the atrium.
▼游戏场内的游戏装置
▼室内入口
▼食堂是最重要的社交场所
▼食堂可朝向游戏场完全打开
▼游戏场与食堂无缝连接
学校内的公共区域很开阔,折叠式的墙壁能够在晴朗的天气期间建造出室内外空间,让孩子们在吃饭和上课期间都能享受到到新鲜的空气和阳光,而不是只是玩乐期间。一个开放体育馆设有精巧的地板,为团体活动营造出更多的空间,特色是大型窗户,让房间溢满阳光。
Communal areas inside the school are expansive and open,
Folding walls can create indoor and outdoor spaces during sunny weather,giving kids the opportunity to experience fresh air and sunshine during meals and class sessions, rather than solely during play breaks. An open gym with a finished wood floor creates more space for group activities, and features large windows that invite daylight to flood the room.
▼室内大面积的游戏房间
一些区域故意没有装饰,地面、墙壁和天花板上覆盖着未完工的夹板,给孩子们提供能够考虑问题的地方。一些游乐设施如隐藏的梯子和墙角的秋千都仔细地安排在幼儿园的室内空间,模糊学习和休闲之间的界限,这样孩子们就不会产生抗拒心理。
Some areas of the kindergarten were left intentionally unadorned, with unfinished plywood covering the floor, walls, and ceiling to provide kids with a space to ponder their thoughts. Tucked thoughtfully within the kindergarten’s indoor spaces are additional play features, such as hidden ladders and corner rope swings, which blur the line between learning and recreation in a way no kid could possibly resist.
In order to achieve the second goal, designers used textile materials to create classroom sign boards, carpets and other objects, as well as a part of the walls, and integrate them into the game. When children interact directly with these textile materials, they can help deepen their understanding of various fabrics.
▼用纺织材料做成的物件成为孩子们的玩具
利用织物在墙壁上做标志和粘贴地毯给孩子们玩,让建筑材料可以轻轻触摸,也可以让孩子们感受材料的质感。
Use fabrics to mark and paste carpets on the walls to play with children so that building materials can be lightly touched and children can feel the texture of the materials.
▼卫生间
▼场地平面
▼立面图
一个典型的长方形结构,设置冷灰色立面。这个2层学校还容易被误认成一个办公建筑,隐藏于街景中,而且在建筑外围上几乎没有窗户。这样能让幼儿园远离喧嚣,不受过往交通的影响。
On the outside, the building looks fairly nondescript—a typically rectangular structure clad in a cool grey facade. The two-story school could be easily mistaken for an office building, as the inner courtyard is hidden from street view and there are very few windows on the outer perimeter of the building. This enables the kindergarten to function within a somewhat protected bubble, away from the distractions of passing traffic.
▼剖面图
KIDS
“ 从自然出发,为孩子设计 ”
Starting from nature, design for children
▲
长按二维码关注KIDS
________________________________
http://www.kids2007.com/
陕西省西安市雁塔区电子四路西京三号1栋1902室
tel:029-88447988 18629302721
以上为KIDS凯司幼儿园设计分享,图片整理与文字排版未经许可请勿复制转载,如需转载,请标明KIDS凯司建筑设计公司设计分享,并在结尾附上凯司幼儿园设计公众号。(KIDS尊重一切原创设计)
